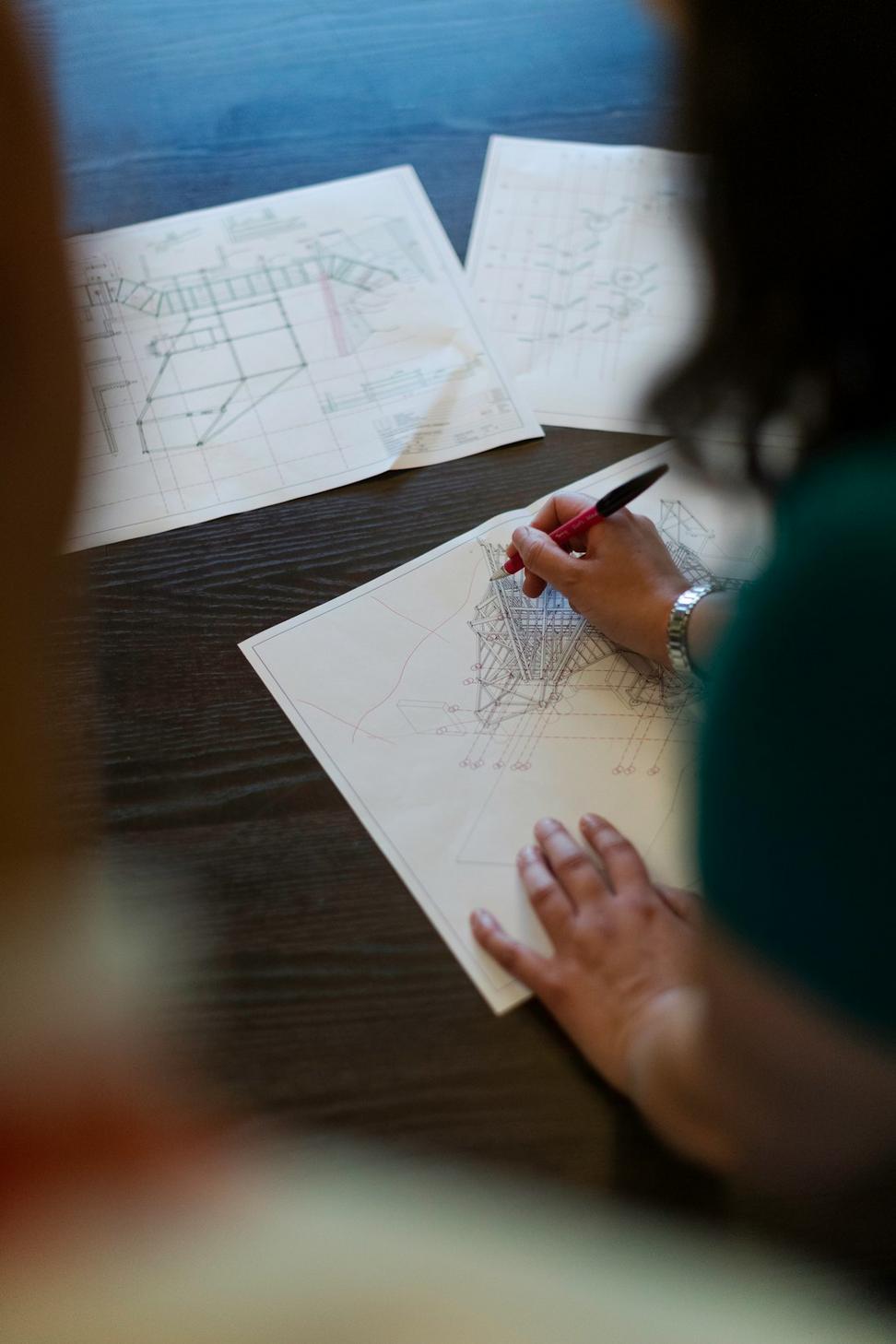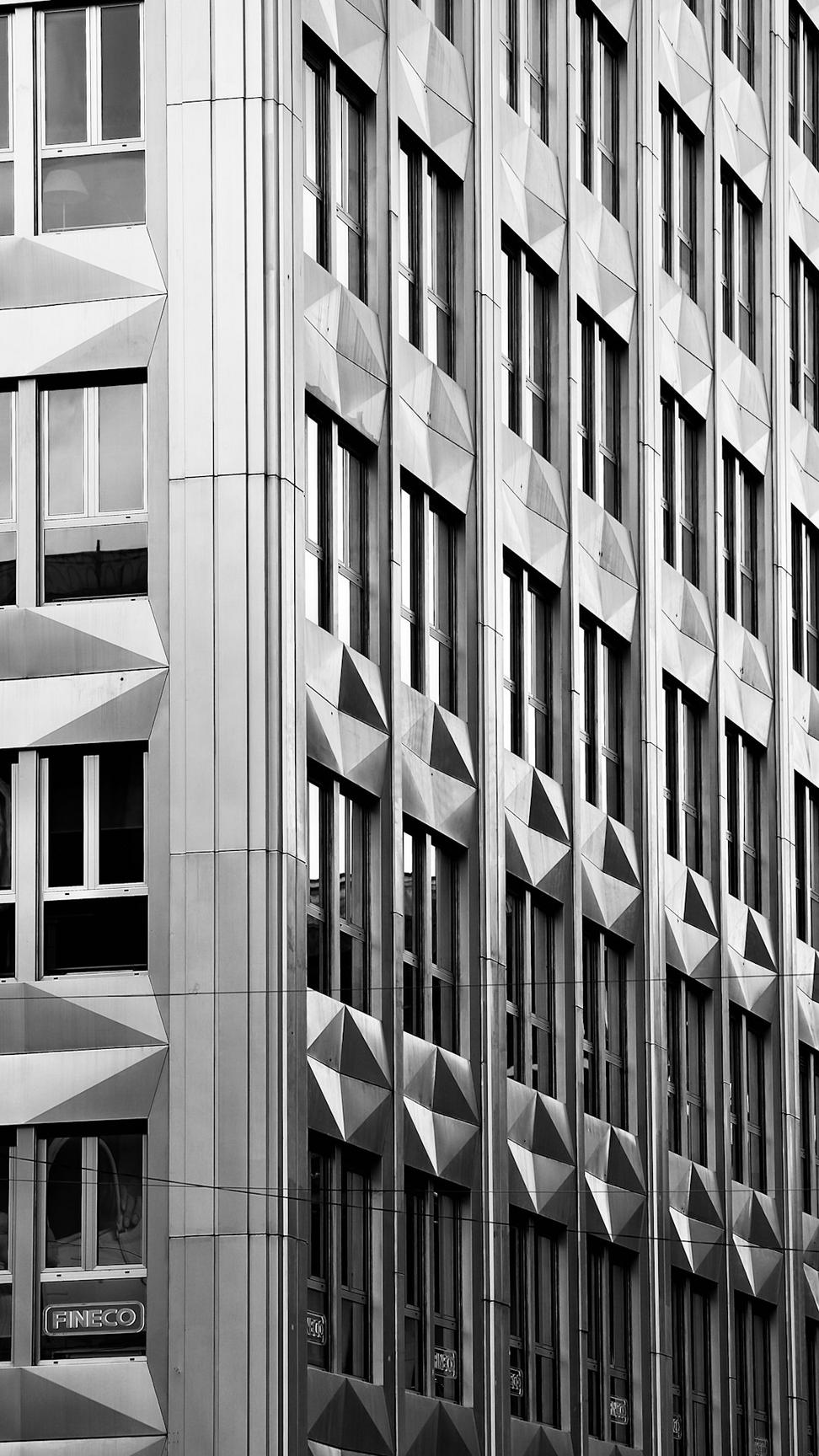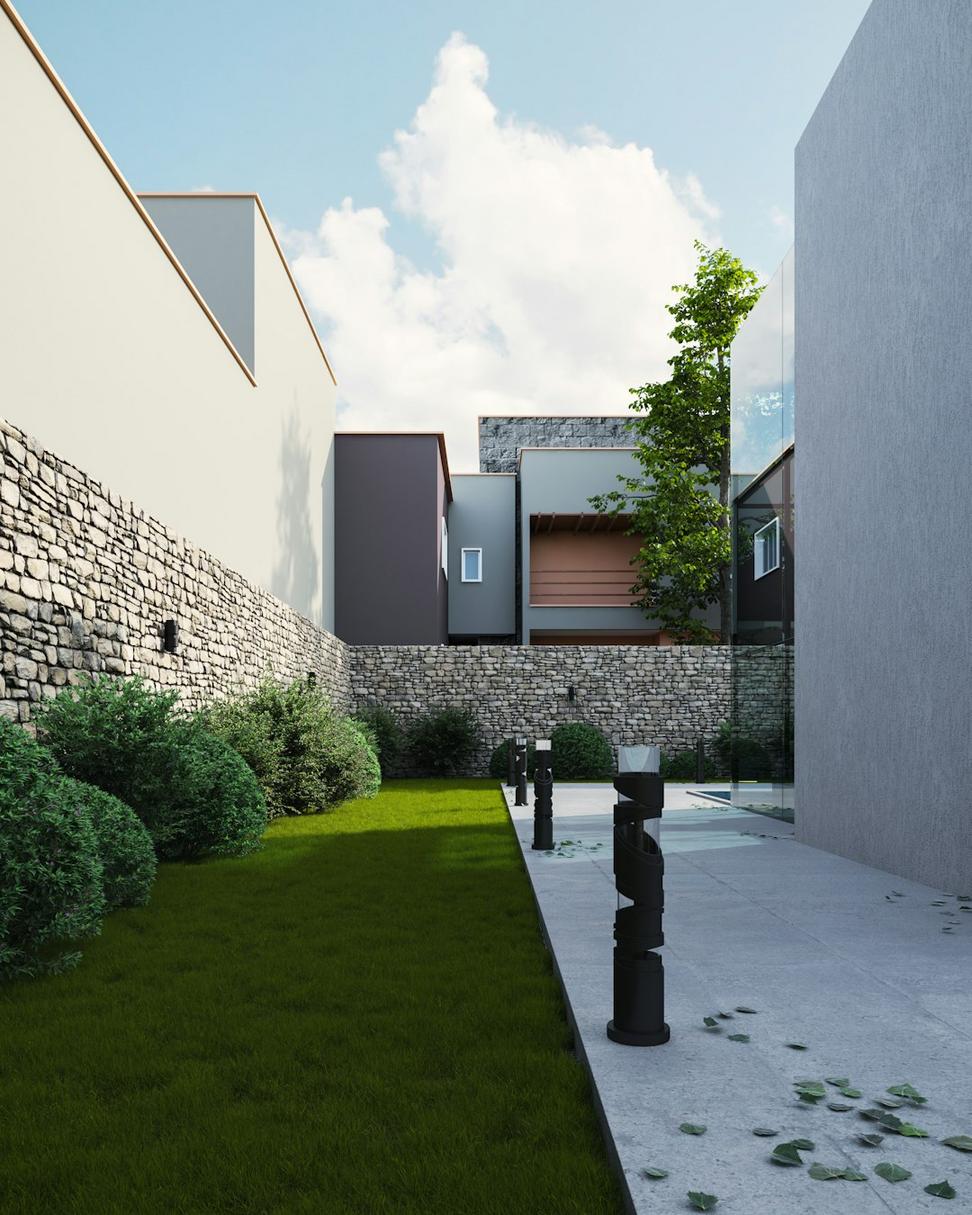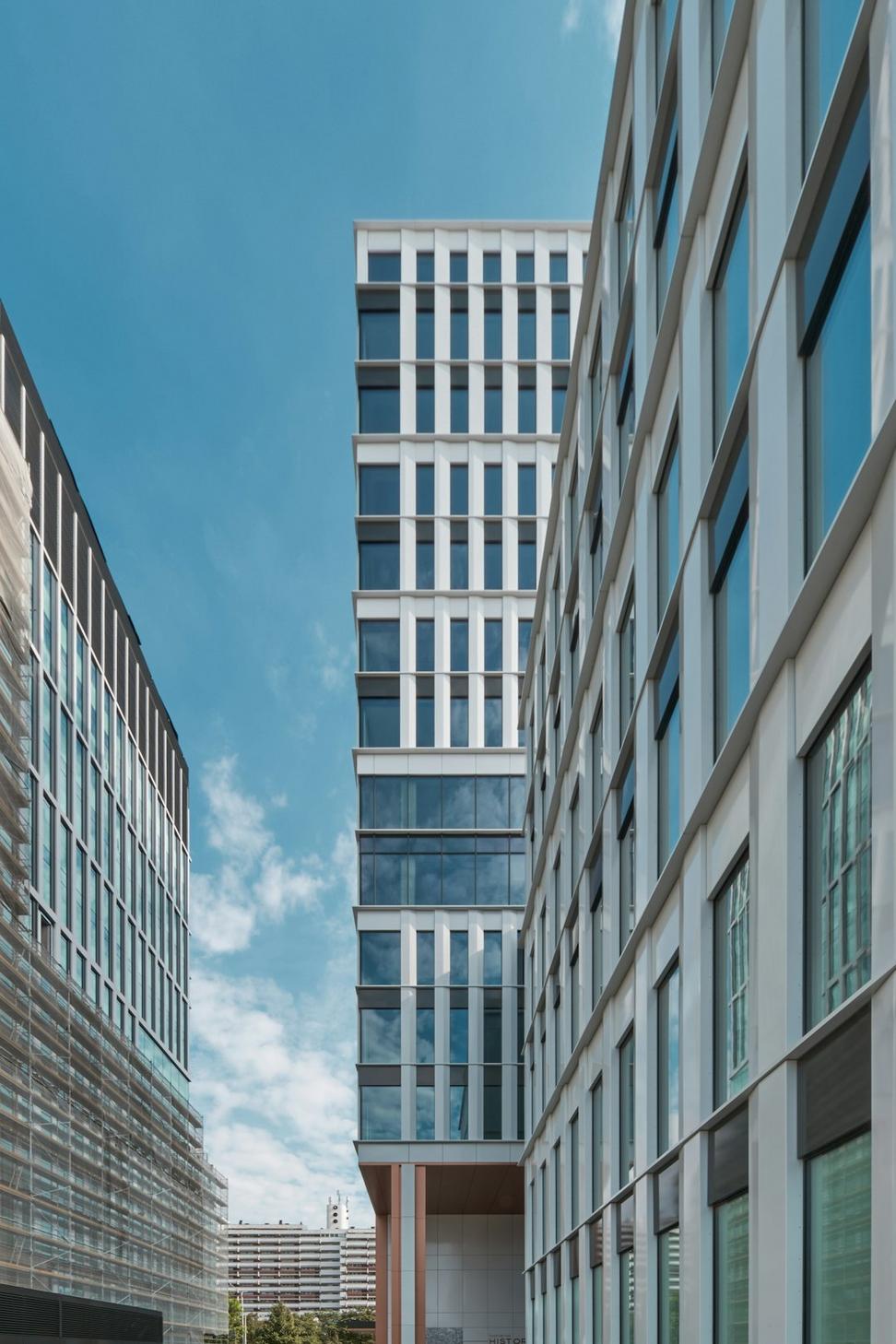
Crafting Spaces That Inspire Tomorrow
We're not just drawing lines on paper - we're shaping how people live, work, and connect with their environment. Every project tells a story.
Explore Our Work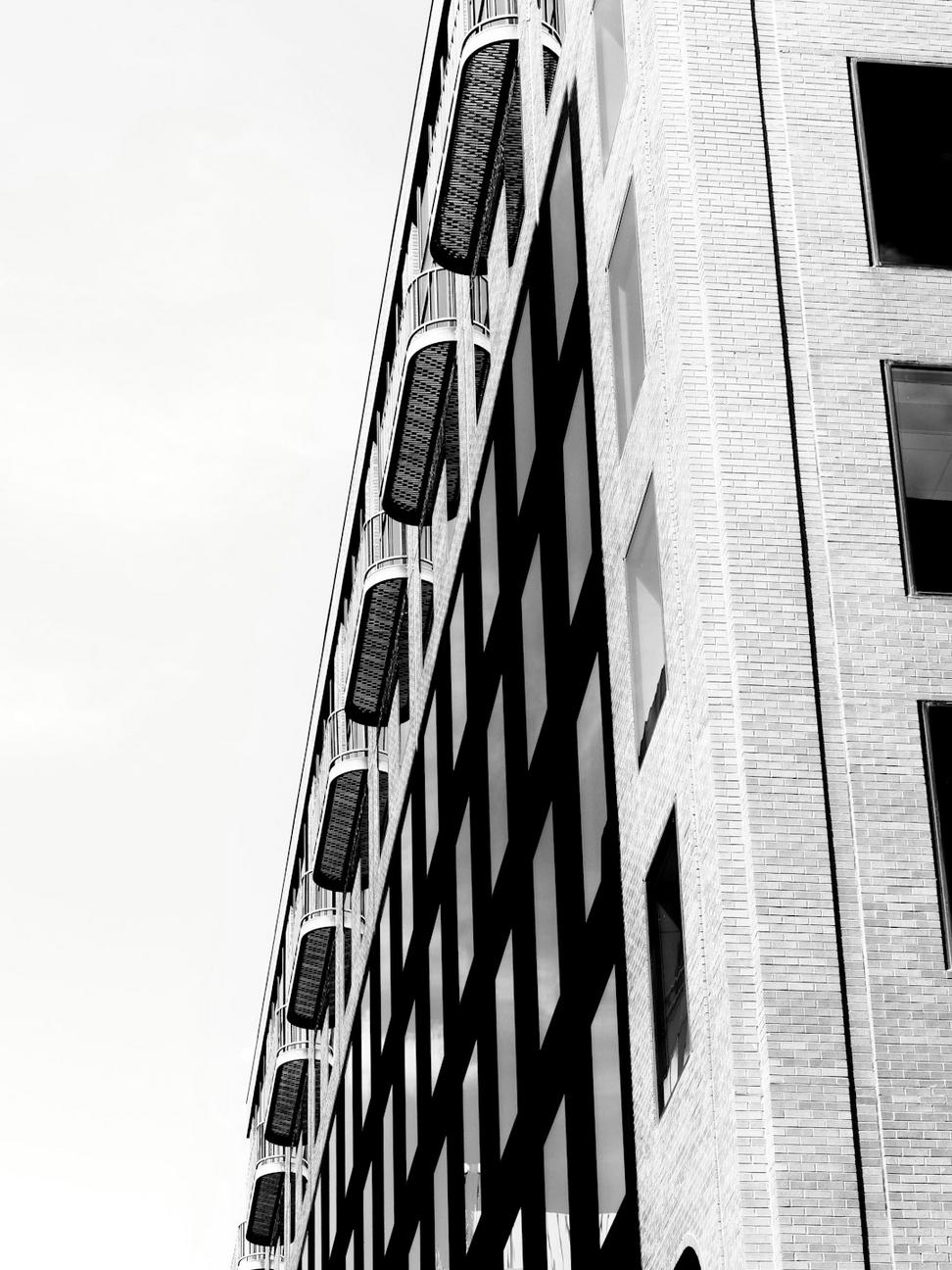
Where Function Meets Beauty
Been doing this for years, and honestly? The best designs happen when we listen more than we talk. Your space, your vision - we just help bring it to life.
Learn Our Approach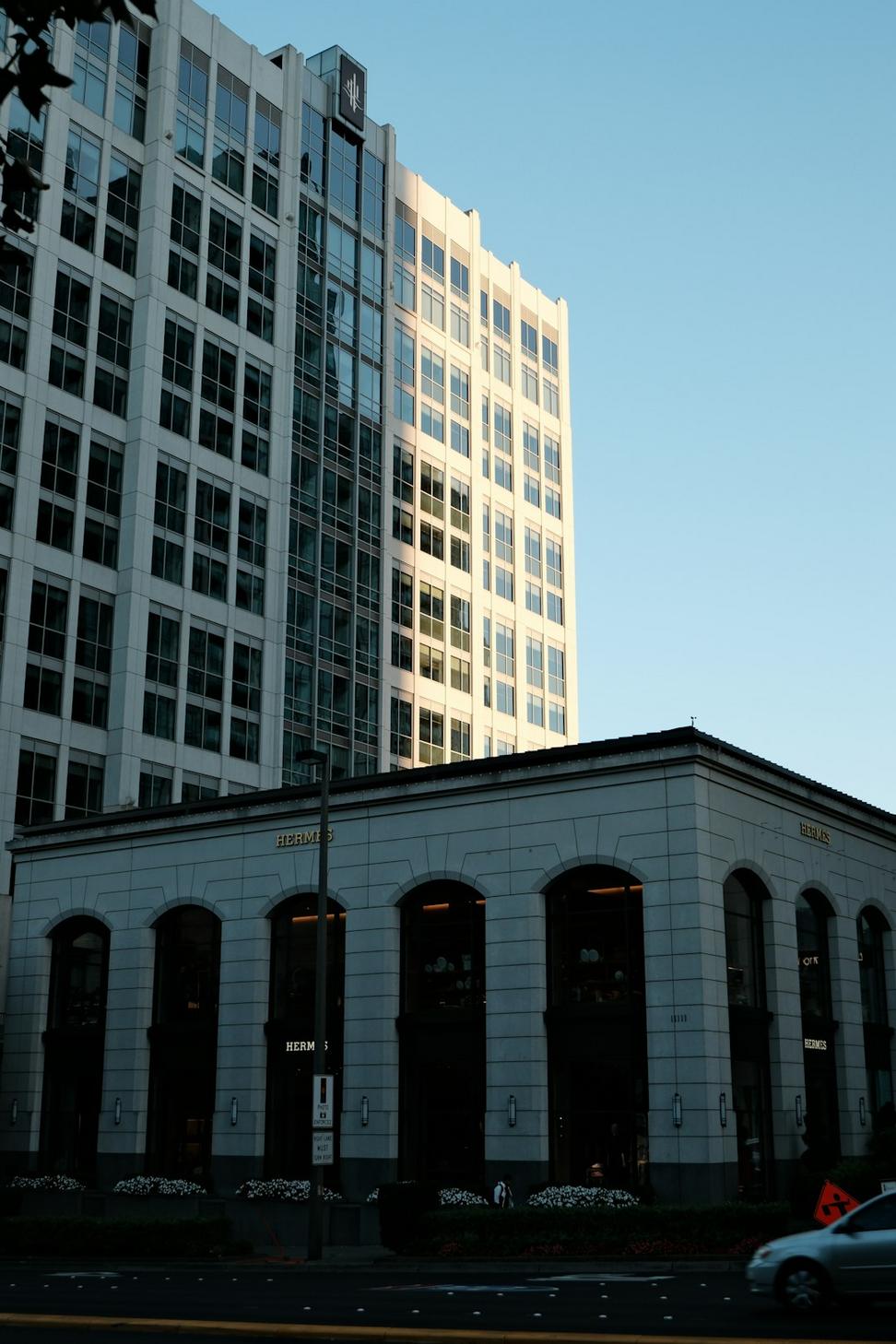
Building Green Isn't Optional Anymore
Sustainability isn't just a checkbox for us. It's how we approach every single project - because what we build today shapes tomorrow's world.
See Our Impact