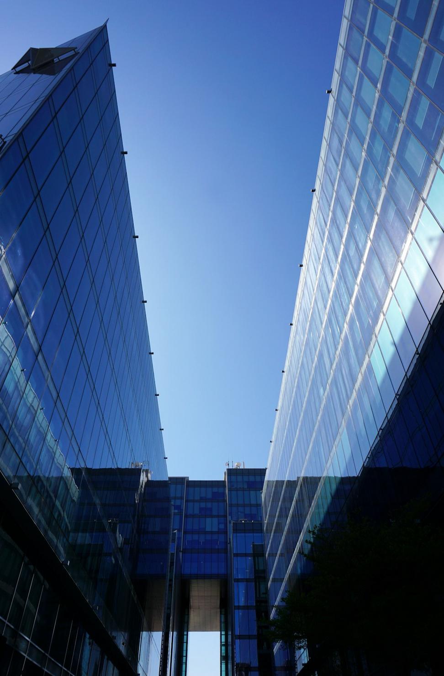
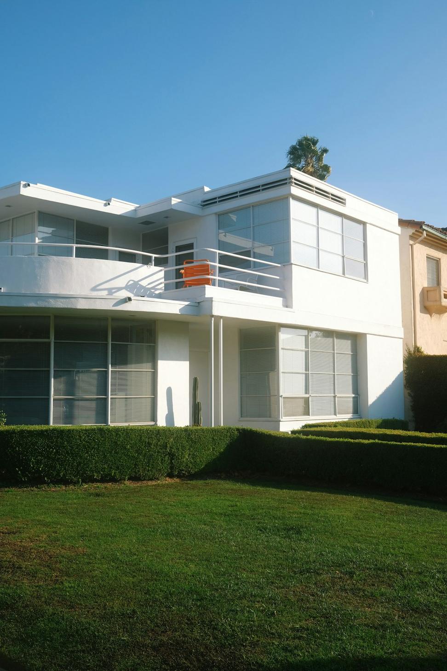
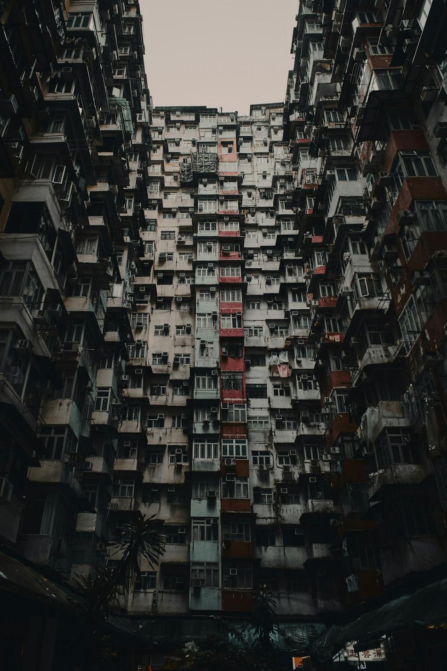
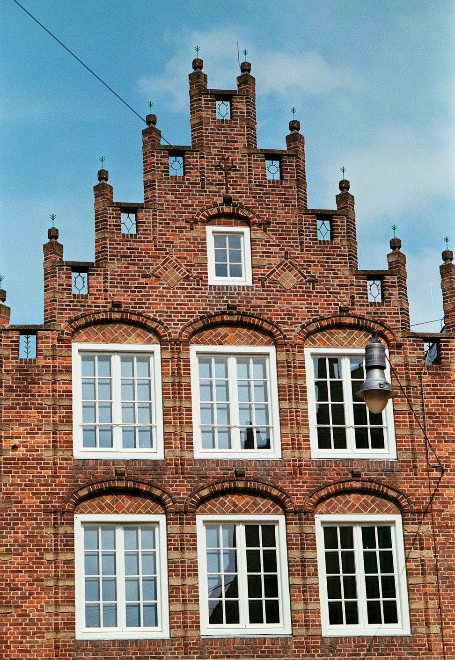
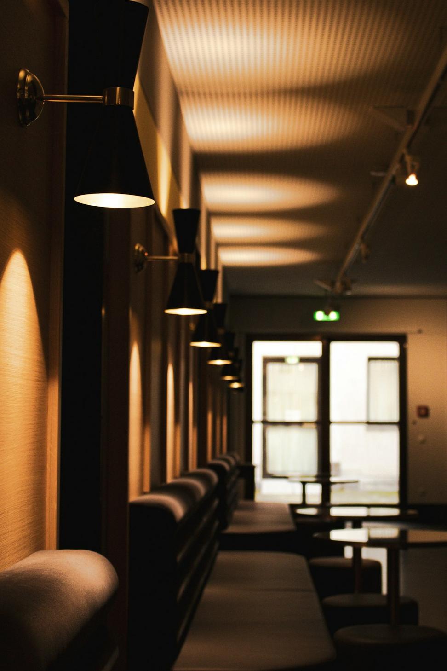
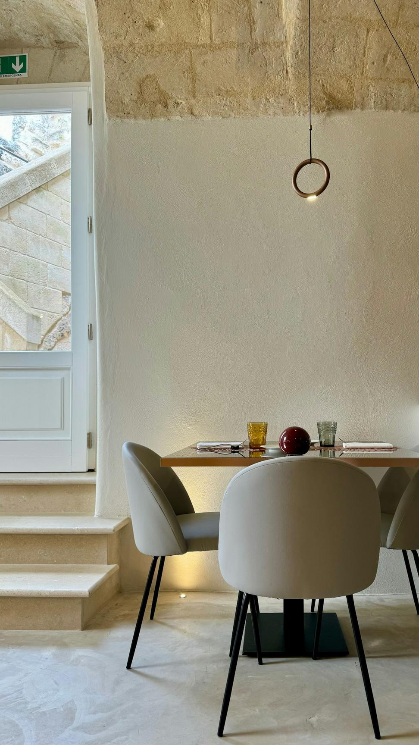
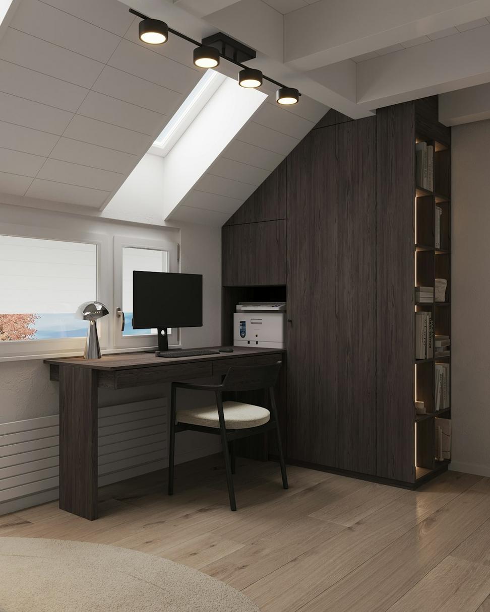
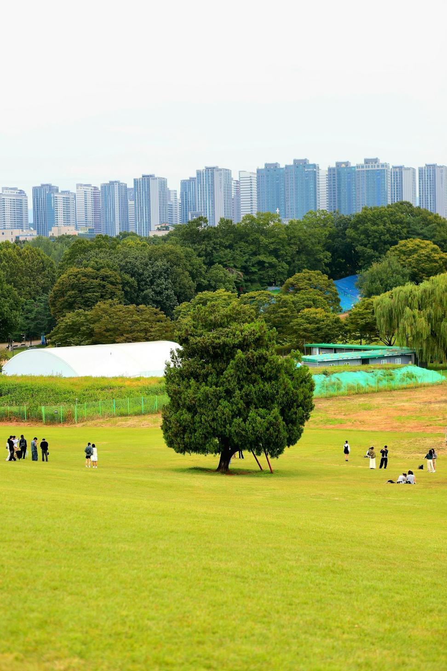
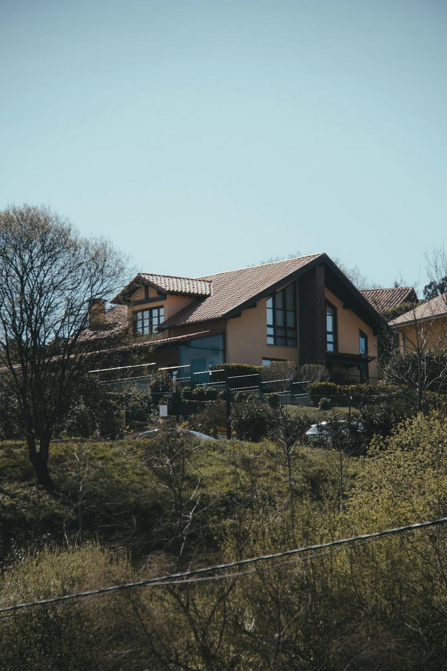
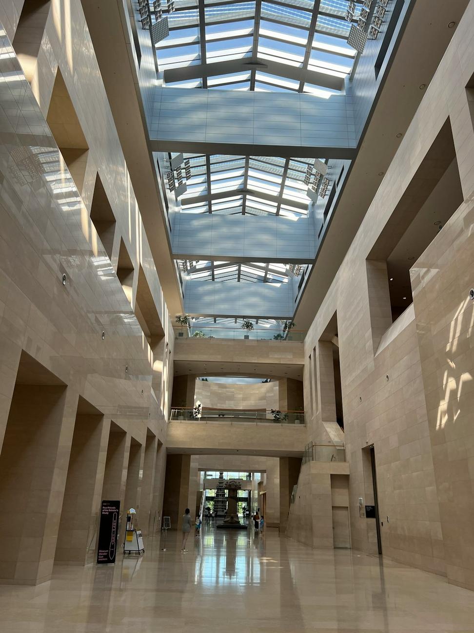
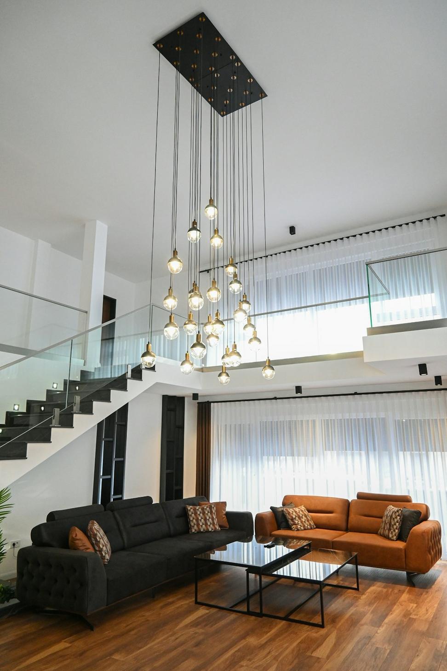
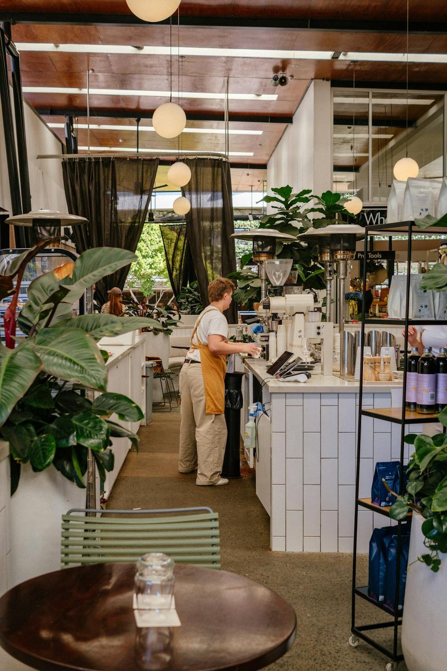
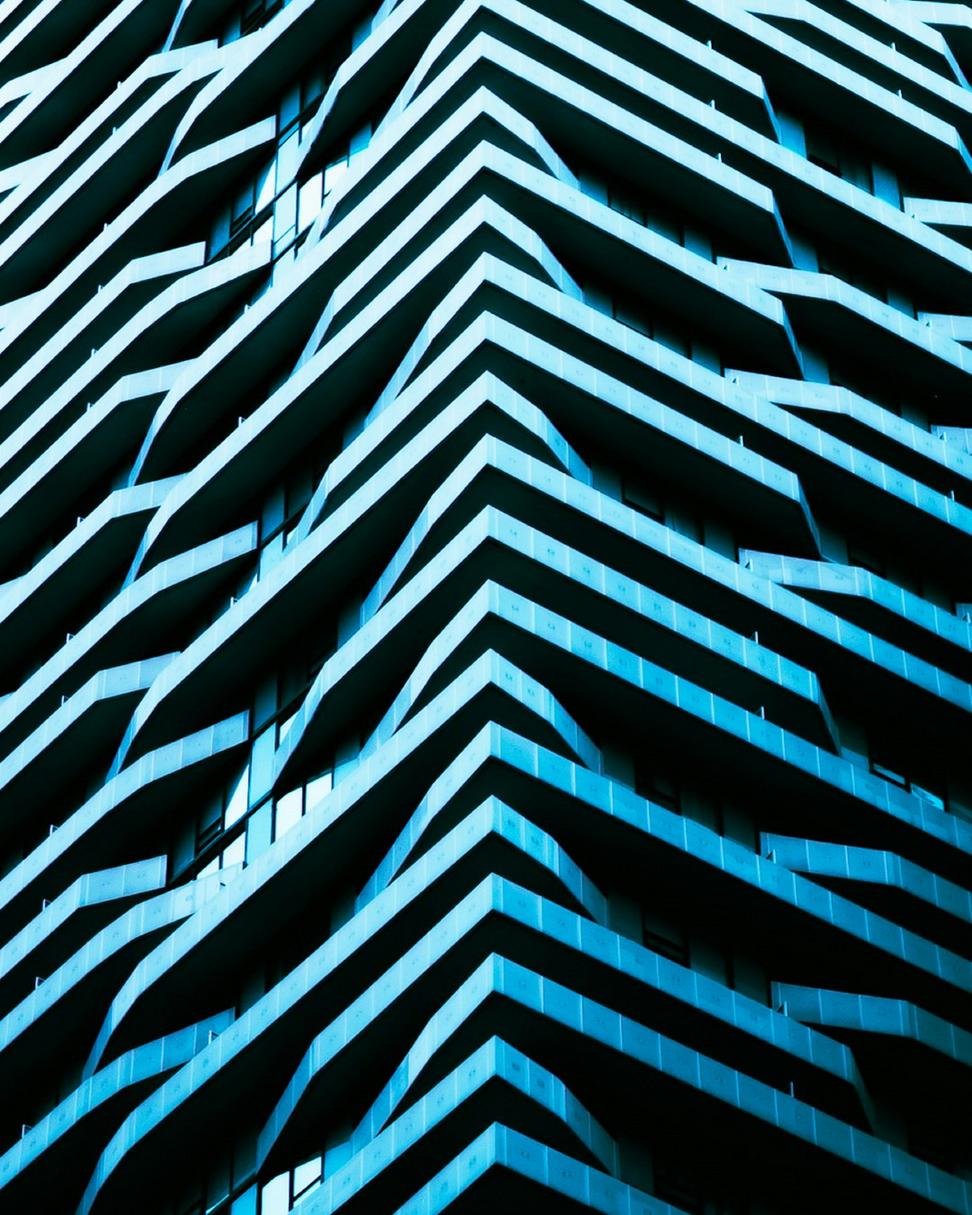
Every project tells a story. Here's a collection of spaces we've brought to life over the years—each one shaped by real conversations, site challenges, and the people who'll actually use them.
We don't just design buildings—we solve problems. Sometimes that's figuring out how to squeeze more natural light into a narrow lot, other times it's breathing new life into a 120-year-old brick facade. Take a look around.













Whether you're starting from scratch or fixing something that's not quite working, let's talk about it. We're pretty good listeners.
Get in Touch